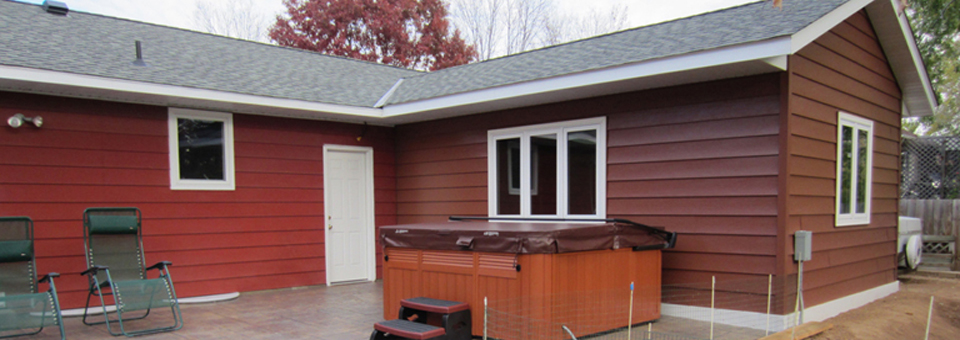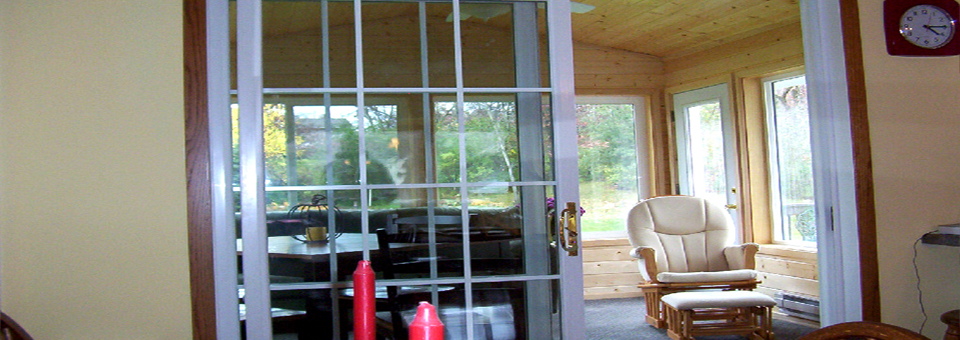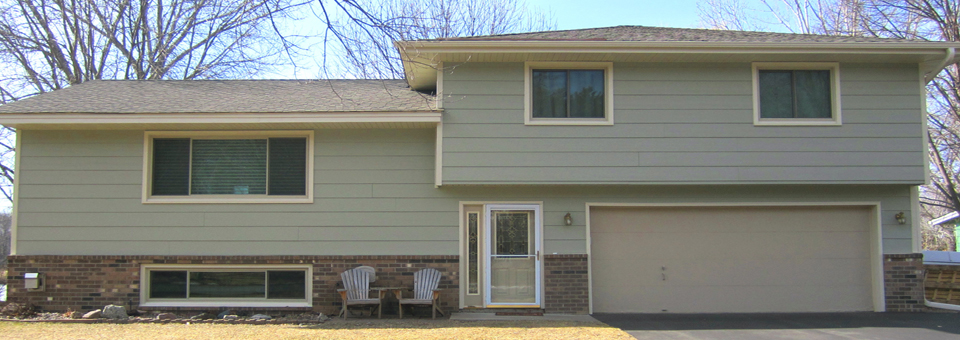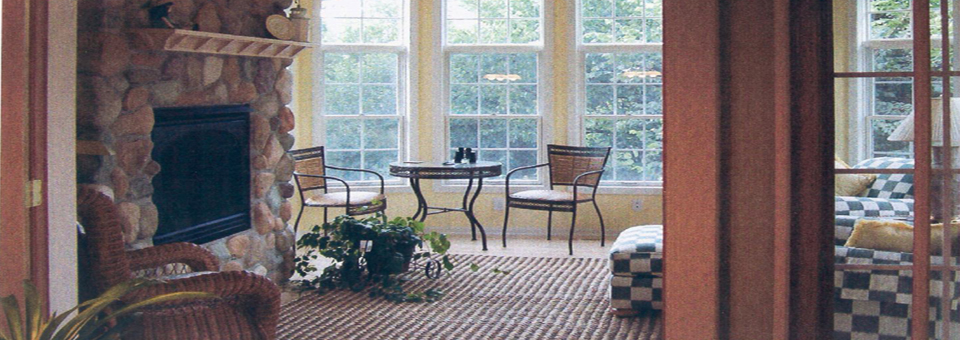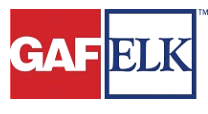MINNEAPOLIS & ST. PAUL HOME ADDITIONS
Are you thinking of expanding and remodeling an existing room, or building an additional bedroom, bathroom or perhaps an entire 2nd floor? Maybe you simply want to add some additional space to enjoy free time while viewing your backyard. We specialize in building several types of room additions. What kind of addition is right for you?
Porches
Building a porch to the back of the house is one of the most popular ways of adding leisure space at an affordable price. HIP can also renovate or rebuild front porches that are sagging or otherwise deteriorating. Entryways and mudrooms are another type of porch very popular in Minnesota. The most common porches that Home Improvement Partners builds are Three-Season and Four-Season porches or Sunrooms and Screened Porches.
Four-Season Porches
Technically, the term “four-season” has been useful to help people describe a complete year-round addition to a house, rather than a three-season porch. We build beautiful four-season porches that can be that special addition to your house you have wanted for years. It can be an “open” sunroom with many windows allowing lots of sunlight or a more private room. Styling and finishing options are up to your imagination.
Three-Season Porches
We build three-season porches for the northern climate in which we live. The floor, ceiling and walls are all well-insulated, and the windows and doors we use are made for the midwest. They are built to be as comfortable as possible for Minnesota’s rapid weather changes. We also offer affordable “standard design packages” which maximize the return from your investment. Ask us about our Northstar Three-Season Porches.
Screened Porches
If you simply want an open porch with a roof to keep the rain away, we can build one as basic or customized as you would like. Screening it in to keep the state bird and other bugs away will not add a significant amount of cost. Our consultant will be happy to show you a few different designs to choose from. HIP also builds Decks, and it may also be possible to add a roof and “screen-in” your existing deck.
Decks
Screened porches and decks today are often built using various maintenance-free materials and components. Please ask us about what type of decking, railing or other materials are right for you. Many customers want a deck built in conjunction with their new porch. We will be happy to provide you with a quote for a new deck with your porch or simply as a standalone deck.
Room Additions
In today’s housing market, many people find it easier and more economically practical to add space to their existing home rather than try to sell it and buy another house. Often, they include some remodeling which they have wanted as well. Additional bedrooms, bathrooms and family rooms are typical needs that homeowners have, especially with growing families. Home Improvement Partners can help by visiting your home and suggesting possible expansion options. Our consultant will then prepare a proposal based on your needs, at no cost to you. Sometimes the amount of available yard space necessitates looking at other expansion options. We have years of experience in building second floor additions as well as building additions over attached garages.
Second Floor Additions
If you have a one story house and would like to add a second floor addition, Home Improvement Partners is the company to call. We have experience in converting and expanding attic space into comfortable livable space. As an example, let’s assume you have a single level home with a living room, kitchen, two bedrooms, a bathroom, and possibly no stairway to the attic. For many homes, we can design and build a second level addition with a bathroom, one or two bedrooms, and stairs going up from the main floor.
Additions Above Attached Garages
For many homes in the Twin Cities area, split-level homes in particular, an addition above an attached garage is an excellent solution for a homeowner’s expansion needs, and doesn’t require additional land space. As with other second level additions, it can also be appealing from the outside and serve as a master bedroom suite, family room or other type of room(s).
Main Level Additions
When land space is available, building a traditional addition to the back or side of the house is often the best value. Depending on the house, this type of addition could be either one or two stories and, if desired, include a full basement for additional space.
There are usually many ways to design and build an expansion of an existing home. It, of course, depends on the type of house and the needs and desires of the homeowner. Please contact us for a free evaluation and proposal, and we’ll find the solution that’s right for you.

