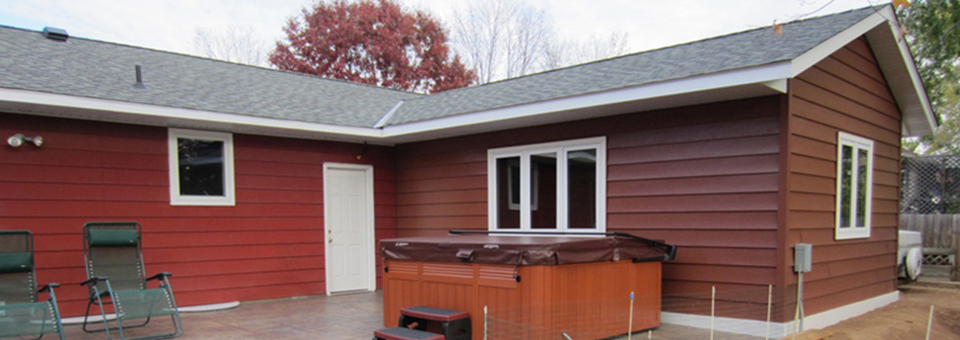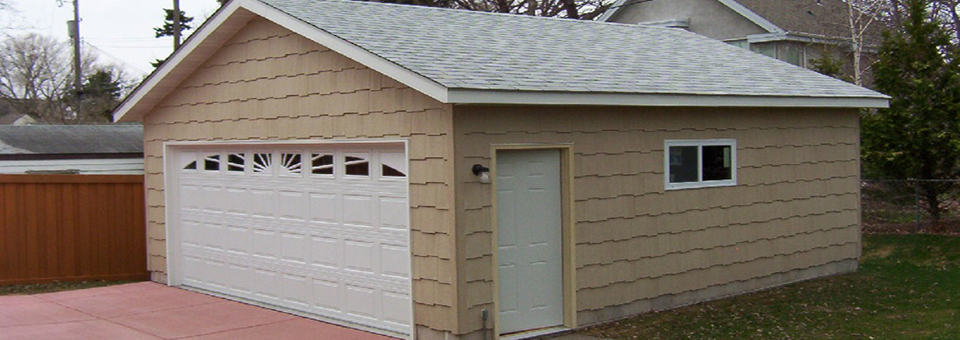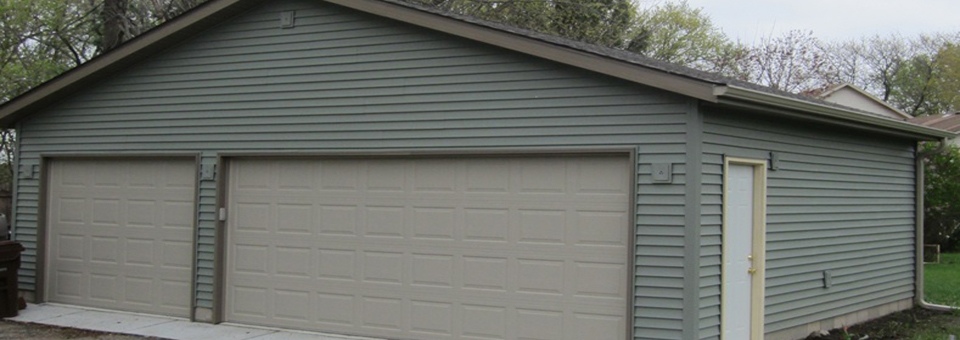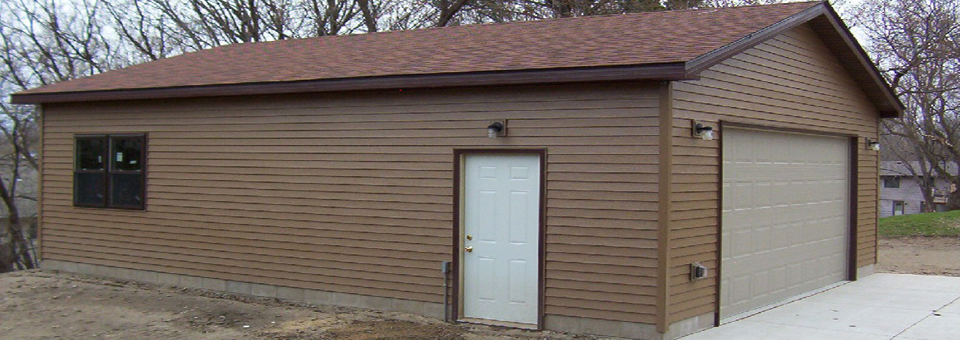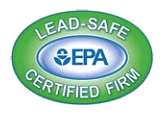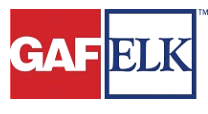DETACHED GARAGES
We build many detached garages each year. We have standard designs to choose from, or we can design and build a custom garage to your specifications. From tearing down and hauling away your old garage to building your new one and adding a new driveway or other improvements, HIP can handle the whole job. Our standard design one- and two-car garages are moderately priced and exceptionally built to code or better with high-quality products. Standard design garage packages include the following:
- Basic site prep
- 4000 – PSI reinforced concrete slab with 2’ apron
- 1-course 6” concrete block
- 4/12 to 6/12 slope Gable roof with GAF® shingles
- Premium Vinyl siding with lifetime warranty
- 12” aluminum soffit and fascia
- Steel service door with Schlage lock set
- Steel non-insulated garage door with raised panels
- 48”x 24” Sliding Vinyl window
ATTACHED GARAGES
We can build an attached garage to your house or add a third stall to an existing garage. We have also constructed garage extensions to the back of an existing garage. This may be more desirable because of land space. The extension can be used for additional parking, storage or hobbies. When building or extending an attached garage, a 42” below grade continuous foundation is required to meet code. Our consultant can review your needs and desires and provide a complete proposal at no cost to you.
GARAGE OPTIONS
As with most home improvement projects, there are many design styles and materials to choose from. Often, the design and style of your existing home will determine to some extent what your garage or garage extension should look like in order to maximize the appeal of your property and allow for structurally correct construction. These are just a few of the many available options.
- Size of garage
- Roof style (gable or hip) and slope
- Ceiling and door height for larger vehicles
- Storage capacity above such as a loft with stairs or pull down ladder
- Interior finishing including insulation, drywall and electric
- Type and style of roofing materials
- Type and style of siding includes; wood and manufactured wood products (LP Smartside®), fiber cement, steel and vinyl.
- Styles include lap siding in various sizes, shakes and scallops.
- Number and styles of doors and windows
- Additional concrete work (also available in styles and colors)
Please contact your Home Improvement Partners consultant to get your free quotation on the garage that’s right for you.

